© Jennifer Kenny, 2023. All rights reserved.
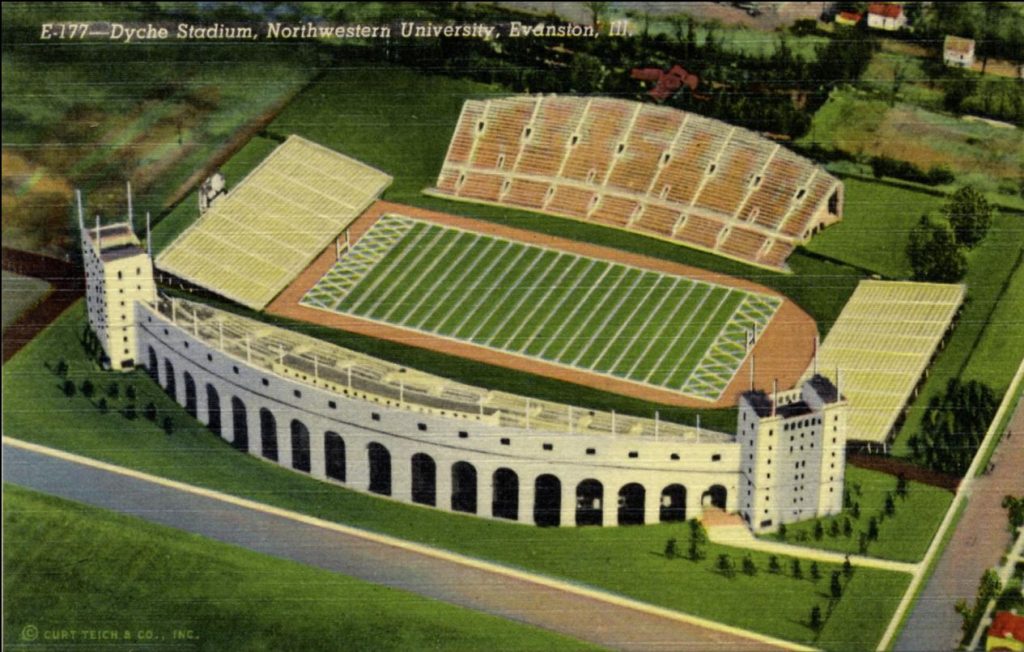
Note: Once again, I am writing a eulogy for a historic building on Chicago’s north shore. I vowed I would never do this ever again after authoring too many tear down reports in Winnetka and other Chicago suburban communities. Telling a historic building’s last tale is why I switched from a career as an architectural historian to focus on real estate brokerage. Demolition storytelling broke my heart.
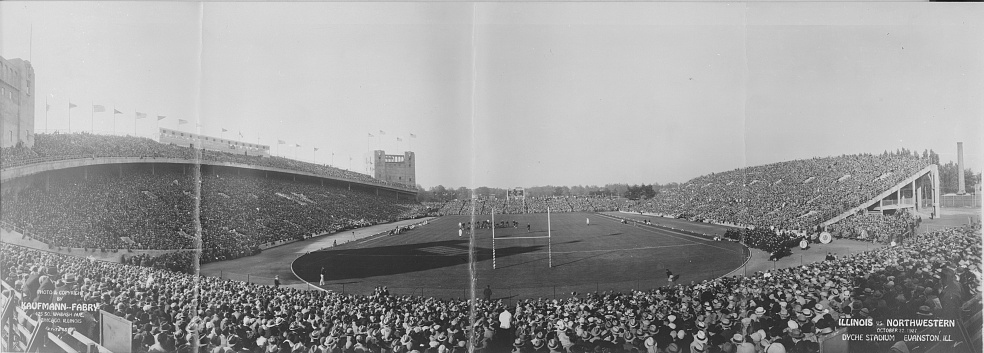
Northwestern University’s Dyche Stadium in Architectural and Recreational history
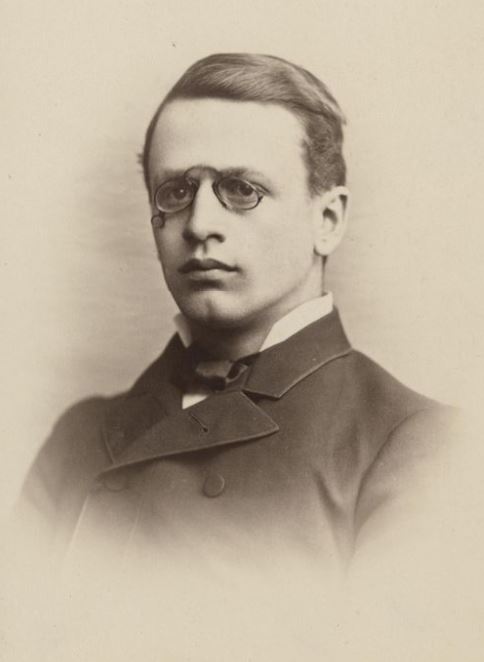
Within the year, Northwestern University will demolish historically and architecturally significant Dyche Stadium (now Ryan Field). Historic Dyche Stadium, built in 1926, embodies both a place in the architectural history of American football stadiums and the recreational history of Northwestern University during the Golden Era of American Football.
Wildcats football has called the Evanston, IL stadium home since the mid-1920s. In the ever-evolving landscape of sports arenas, some choose to sensitively modernize their historic stadiums, ensuring they cater to today’s entertainment-hungry fans, while preserving the echoes of the past. Yet, others opt for a more drastic path, like Northwestern University, demolishing the old to make way for the new.
Keeping Home Field History and Traditions
Unfortunately, Northwestern University officials and donors did not appreciate its hallowed home field. Architecturally, Dyche Stadium / Ryan Field holds national architectural significance as a rare, reinforced concrete Crescent-type football stadium created in 1926. Additionally, since the Golden Age of American Football in the 1920s, Dyche Stadium or Ryan Field bridged generations of passionate and loyal purple-wearing supporters to the team’s past triumphs, game day traditions and familiar sounds. The stadium links Northwestern fans, students and alumni to its football past and embodies a grand part of the university’s recreational history.
Meanwhile Northwestern, as an institution of higher learning, failed to acknowledge the stadium’s significance in recreational and architectural history. Northwestern officials’ disregard for the stadium’s history is not surprising since Northwestern did callously, and with controversy, rename the stadium Ryan Field after a substantial monetary donation from alumnus Patrick Ryan in 1997. Many Chicagoans still murmur the stadium’s original name honoring 1882 Northwestern University alumnus William Andrew Dyche, stadium project manager and former Evanston mayor (1895-1899).
DYCHE STADIUM’S ARCHITECTURAL SIGNIFICANCE
Historic Dyche Stadium holds national architectural significance as a rare, reinforced concrete Crescent-type football stadium created in 1926 by pioneer civil engineer Gavin Hadden (1888-1956) and noted architect James Gamble Rogers (1867-1947). Hadden’s revenue driven engineering solution to stadium design captured the interest of four major American universities in the 1920s. Cornell, Brown, Denver and Northwestern all built Hadden’s innovative large-scale, reinforced concrete crescent stadiums for their football programs. Northwestern University stadium is unique as the first, and only double-decked crescent type stadium built in the United States. Hadden’s crescent stadium designs, including Dyche Stadium, appeared in architectural periodicals of the time, including The American Architect, Architectural Forum, and Architectural Record.
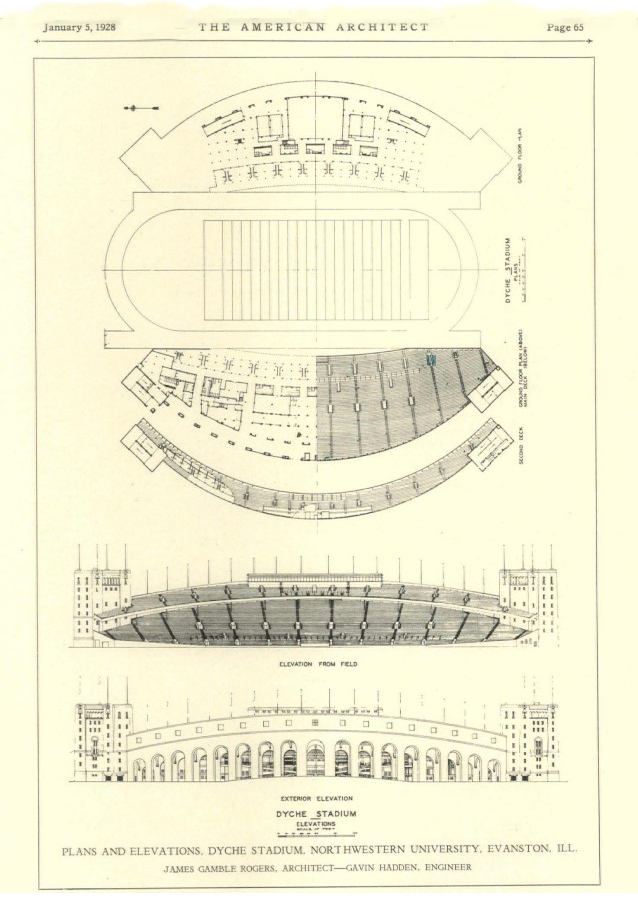
THE CRESCENT STADIUM TYPE IN ARCHITECTURAL HISTORY
The Crescent football stadium is a distinctly unique American invention, promoted by New York civil engineer Gavin Hadden (1888-1956). Hadden, who was trained at both Harvard University and Columbia University, opened his own civil engineering office in New York City following World War I. His firm at this time specialized in stadium design, with projects at Cornell (Schoellkopf Field or Cornell Crescent in 1924), Brown (Brown University Stadium in 1925), Denver (University of Denver Stadium in 1925-26, razed) and Northwestern (Dyche Stadium, now Ryan Field, in 1926).
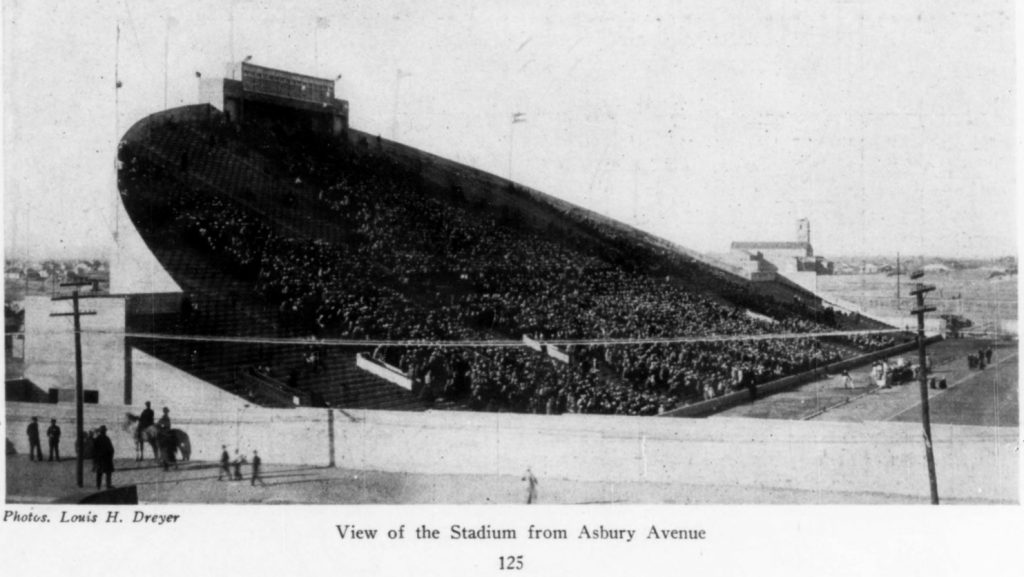
The Crescent stadium, utilizing advances in reinforced concrete construction, met the needs of most football fans who want to sit near as possible to the center of the field. Hadden’s crescent type solution created more desirable, and higher priced, spectator seats at the center of the football playing field, or 50-yard line. By creating more seats with the best views of the field, the crescent stadium met a university’s desire to fetch higher ticket prices and generate more revenue. Additionally, Gavin Hadden touted the Crescent design for its multipurpose functionality. To accommodate other types of outdoor events and additional revenue generation, Hadden urged clients to utilize a small stage assembly in front of the crescent seating stand.
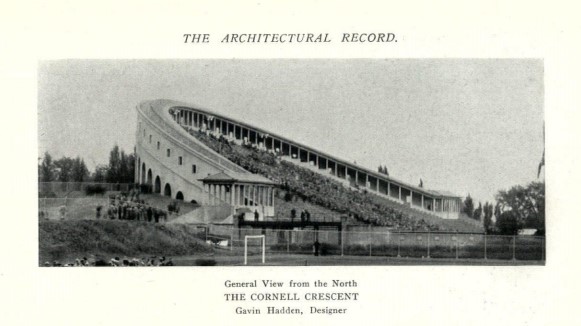
SIGNATURE SKYLINE CURVE
With more seats rising upward at the football field’s central 50-yard line and less seating at the ends of the seating deck, crescent football stadiums are characterized by an unusual and distinctive “skyline curve.” This circular curve, with its center point at the highest point of the deck, gave the seating deck a crescent appearance. Some stadium curves were gentle, while others more heavy-handed.
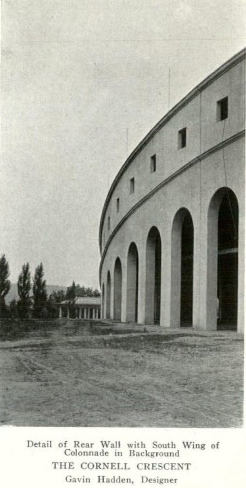
Hadden’s crescent stadium designs featured a single seating deck or a multiple deck structure, constructed on one side of the football field. Yet, alternatively, Hadden offered his crescent stadiums to be built in phases as budgets and seating capacity allowed. For example, clients could build one crescent seating structure initially, then another on the opposite side of the football gridiron.
STADIUM TYPES IN THE GOLDEN AGE OF AMERICAN FOOTBALL
The Crescent is one of two stadium types that emerged in the 1920s, considered the “Golden Age of American Football.” The other type is the Rectangular football stadium. Both the Crescent and Rectangular types broke from widely accepted Greek and Roman models for stadium design. Initially, stadium designers preferred elliptical bowl or U-shaped designs for their visual unity. Yet, by the 1920s, designers accepted the aesthetics of stadiums with detached seating structures located on one side or on opposite sides of a playing field. Advances in concrete construction allowed for innovations in seating structures, further exterior architectural ornament and treatment, and more flexibility and creativity in stadium design. During the “Golden Age,” architects and engineers realized that the playing field was most central to stadium design, and the grassy playing field itself visually linked all parts of the stadium together.
Fine examples of the both the rectangular and crescent types in American football stadium architecture remain in the State of Illinois. The rectangular type is best represented by historic Illinois Memorial Stadium in Champaign, IL (built 1922-1924) while the crescent stadium type is embodied in Dyche Stadium (built 1926) in Evanston, IL.
NORTHWESTERN UNIVERSITY FOOTBALL PLAYING GROUNDS
Deering Field and Sheppard Field
Northwestern University played its first intercollegiate football game in 1882 versus Lake Forest College. Yet, Northwestern did not play intercollegiate games regularly until 1888.[i] Like other universities, Northwestern played its earliest football games on a rudimentary home field on campus. Deering Meadow served as its first home field, followed by Sheppard Field (1891-1905).
Northwestern Field
After joining the Big Ten Conference as an original member in 1896, Northwestern secured a regular series of intercollegiate play (mainly after 1900). The University added a new home football field in 1905. Northwestern Field, located on Central Street, is just west of the current stadium site. Under the direction of University business manager William Dyche, Northwestern Field featured a football gridiron with wood grandstands seating 10,000. The field was part of a larger athletic facility for multi sports. Northwestern did suspend intercollegiate football from 1905-1908 after growing concerns nationally about player safety. In the meantime, football intramurals continued on the field and the sport grew in popularity.[ii]
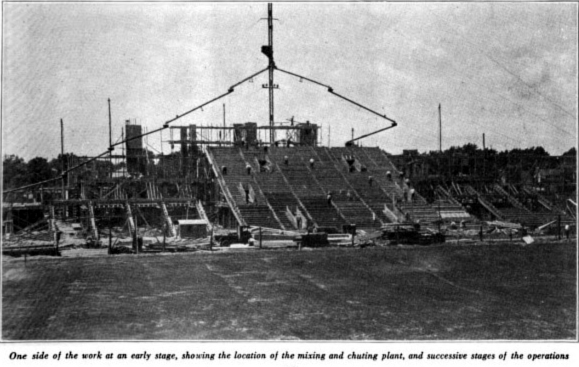
After World War I, the University’s football program and spectator interest outgrew Northwestern Field. Northwestern hired its first full time football coach in 1922. Soon, the athletic department began exploring the construction of a large scale football stadium to compete with other collegiate programs. Many Big Ten universities explored million dollar stadium construction in the 1920s, and Northwestern President Walter D. Scott joined the pursuit in late 1924. Northwestern University hired civil engineer Gavin Hadden and architect James Gamble Rogers to spearhead the new stadium design. University Business Manager William Dyche raised funds for the new million dollar plus stadium through a bond issue. Fundraising fell under the auspices of the Northwestern University Stadium Corporation.[iii]
DYCHE STADIUM CONSTRUCTION
Northwestern University began its stadium construction in 1926 under the direction of a committee working with architect James Gamble Rogers. The stadium site, already designated for athletics, is located along Central Street at Ashland Avenue in Evanston. The J. B. French Construction Company and engineer Gavin Hadden commenced construction on the 37,000 person reinforced concrete stadium in Spring 1926.
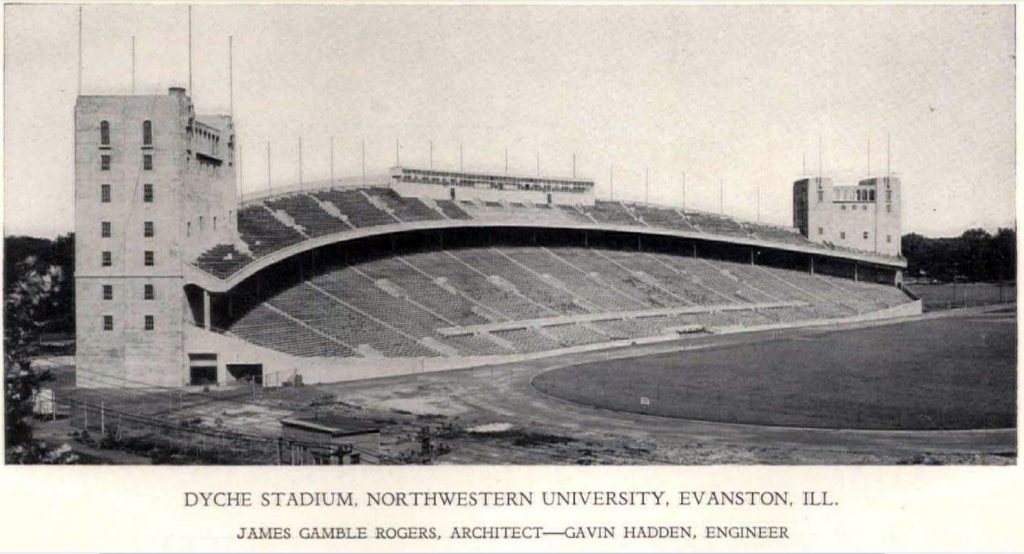
The stadium design called for two, separate and symmetrical crescent shaped stands. Designers placed the main stands on the west side and another on the east side of the gridiron. The west stands were built as designed. Its gently curving double-decked seating terminates at bold circulation towers angled at each end. The circulation towers, needed to house ramps to the upper deck, are reminscent of the block towers found at Illinois Memorial Stadium. The towers were built just a few years earlier in downstate Champaign, IL.
Dyche Stadium Fenestration
The stadium’s rear wall features an arcade below and a series of square openings above. The height of the arched openings rises steadily to the center from each end. The wall openings break up the monolithic reinforced concrete exterior facade with a gentle simplicity. This simplicity contrasts with flanking, monolithic towers pierced with its own arched and rectangular openings. Additionally, the towers hint of Gothic Revival styling, surely an architect’s nod to the style prevalent on the Northwestern campus. The east side was constructed as a single tiered deck facing the playing field. Certainly, the University planned to expand the east side stands at a later date.
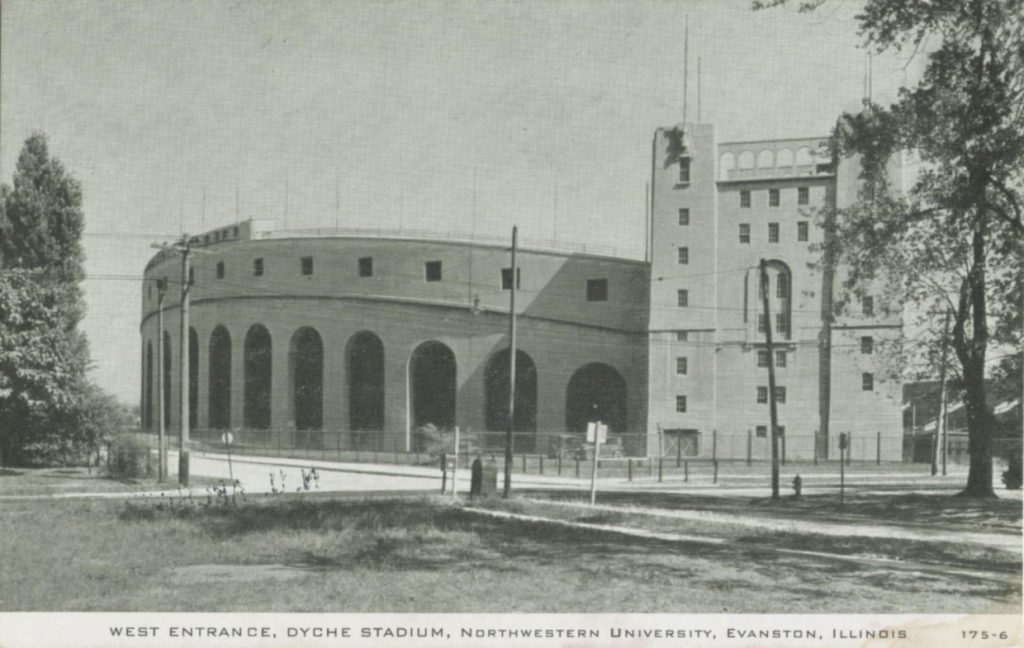
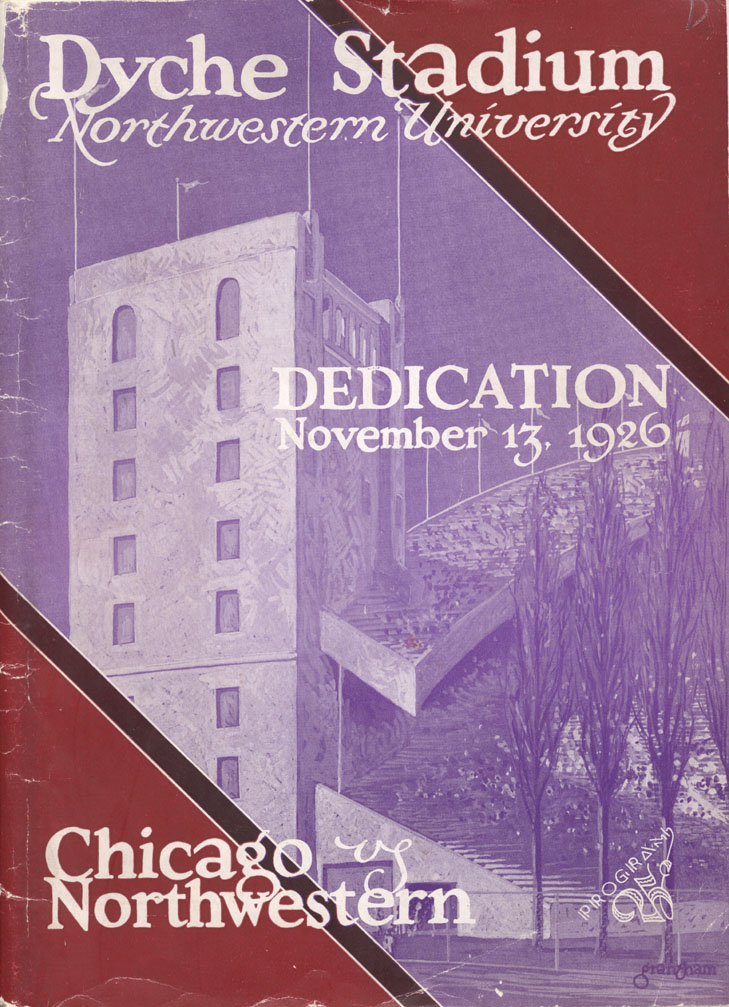
Construction continued through the summer and fall, even while the football season was underway. The University formally dedicated Dyche Stadium on November 13, 1926 during the Chicago vs. Northwestern football game.[iv]
ALTERATIONS AND ADDITIONS TO DYCHE STADIUM
Over the years, Northwestern altered and added to the original Dyche Stadium design. In 1949, the south end zone was enclosed. The stadium became a horseshoe type plan, increasing the stadium’s seating capacity to 49,256. In 1961, the athletic department constructed a press box. The Chicago architectural firm of Griskelis & Smith renovated the newly renamed Ryan Field in 1996-97. Renovations included a three-level press box and stadium club addition. Concurrently they added restrooms, concession spaces, a media center, sports medicine area, equipment room, and an indoor practice center.[v]
CONCLUSION
Northwestern University’s Ryan Field, as a large-scale American football stadium, embodies a critical piece of American recreational history in the early 20th-century. Following World War I, in what became known as the “Golden Age of American Football,” architects and engineers created football stadiums to meet the sporting demands of college athletic departments and municipalities. These architectural gems, uniquely American, took shape during an era when sports and leisure were emerging as central to our culture. In the embrace of these historic stadiums, we’re transported to a bygone era, a simpler time when amateur athletics reigned supreme. At this time, focus wasn’t on the colossal revenue juggernauts, corporate giants, or the extravagant fan experience we know today.
[i] Williamson, Harold F. and Payson S. Wild. Northwestern University: A History, 1850-1975. Evanston, IL: Northwestern University Press, 1976, p. 62.
[ii] Ibid.
[iii] Ibid, 161.
[iv] “Ryan Field/Dyche Stadium.” Northwestern University Archives. Northwestern University Library, architecture.library.northwestern.edu. Accessed on July 22, 2023 at https://architecture.library.northwestern.edu/building.php_bid=20.html
[v] “Ryan Field.” Northwestern University Sports, Nusports.com. Accessed on July 22, 2023 at https://nusports.com/facilities/ryan-field/1